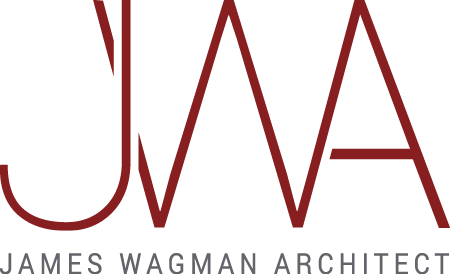
The History
1973
OPEC enacted an oil embargo that drove North America to rethink their dependence on oil consumption.
One way to combat the rising costs of oil was to devise an alternative way to heat homes.
1976 - 1978
Concepts of air tight construction, super insulation, and solar energy began to emerge.
Early examples of these super insulated homes are the Illinois Lo-Cal House (above), the Saskatchewan Conservative House, and the Leger House.
1988
Inspired by the success of these North American homes, Dr. Wolfgang Feist, and Dr. Bo Adamson, worked to refine these principles and developed what they eferred to as a ‘PassivHause’ performance metric.
The first PassivHaus built to these standards was built in Darmstadt, Germany where Feist went on to found the PassiveHaus Institut (PHI).
2002
The Passive House Institute was founded by Katrin Klingenberg and Mike Kernagis. Klingenberg studied architecture in Germany and sought to reintroduce PassivHaus to the United States.
PHIUS is now the leading Passive House organization and certifier in North America.
The Standards
Continuous Layer of Insulation
In order to prevent unwanted heat loss, proper insulation is necessary. As specified by the PHIUS, an insulation value of 0.094 Kwh/m2a is required for a project to receive Passive House Certification.
Triple Pane Windows
Passive House windows are designed, oriented, and installed to take advantage of solar energy. Unlike conventional windows, Passive House windows are built to a higher standard ensuring that they are air tight and highly insulating, resulting in a comfortable and evenly heated interior.
Energy Recovery Ventilation
An Energy Recovery Ventilation system is how a Passive House “breathes”. It allows a controlled volume of air in through one specific location. An ERV works by supplying in fresh, cool air from the outdoors and exhausting out warm, stale air from the interior.
Airtight Construction
Addressing air leaks is important in Passive House design because if there is an unobstructed area for air and moisture to leak through, insulation can only do so much. Most buildings lose up to 40% of their heat due to air leaks and so it is imperative that construction be airtight to reduce them.
Reduced Thermal Bridging
Thermal bridges are locations with less insulation relative to adjacent areas of the thermal envelope. This creates path, or “bridges” through which. in cold seasons, heat is lost, and in warm seasons, unwanted heat is allowed to pass.
The Benefits
It fundamentally addresses the climate crisis.
Passive House buildings have smaller carbon foot prints and require less energy to run.
Passive House design is cost effective.
Currently, a Passive House costs 5-10% more than a typical home but this slightly higher upfront cost is often reimbursed in savings on electricity and heat.
Indoor air quality and overall comfort is increased.
One of the Passive House principles is the use of a continuous mechanical ventilation system that will filter fresh air into the building. The continuous seal of insulation surrounding the home ensures stable and comfortable indoor temperatures.
A Passive House is more durable.
Designing a Passive House requires a set of comprehensive systems that result in extremely resilient buildings.
A conventional home can be retrofitted to meet Passive House standards.
The Passive House Institute of the US has developed a retrofit standard called EnerPHit. Projects that have been retrofitted to this standard have reported a 90% reduction in heating energy demand.
The Animation
Featured Passive House Projects
FITTING IN
Chelsea
PASSIVE HOUSE TURNAROUND
Brooklyn
EARLY LEARNING CENTER
Packer Institute

















